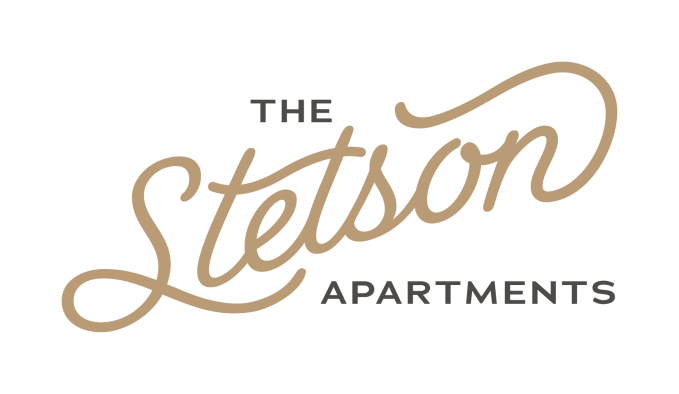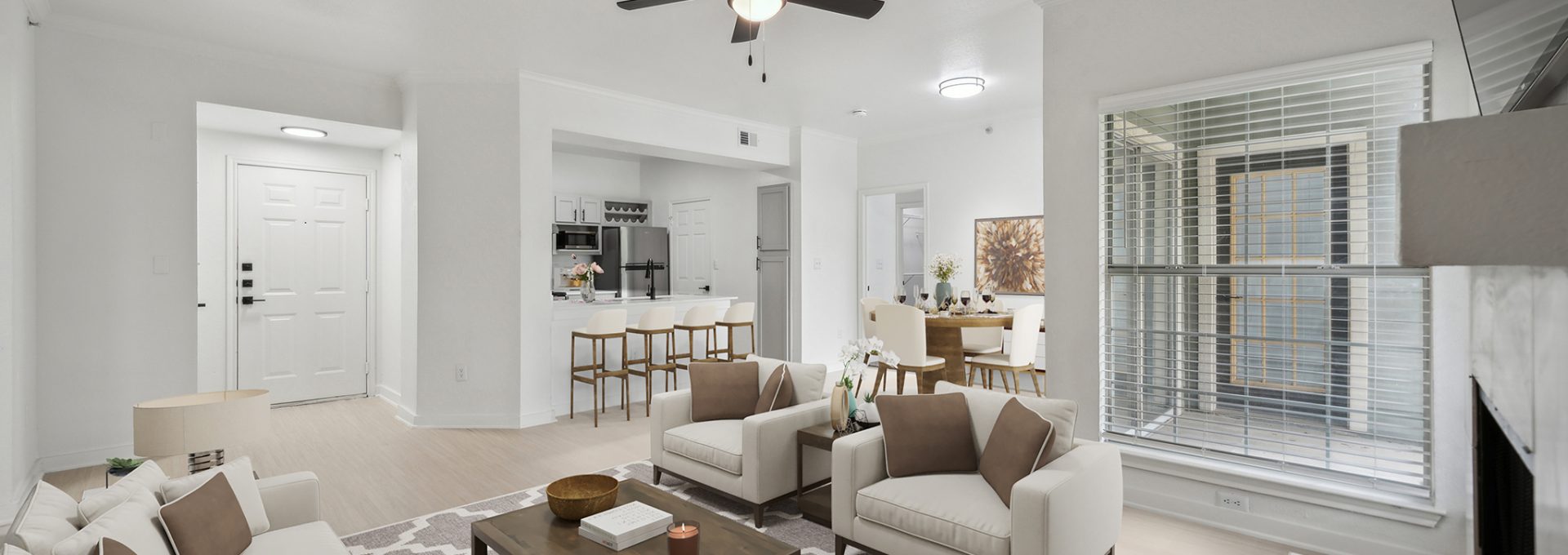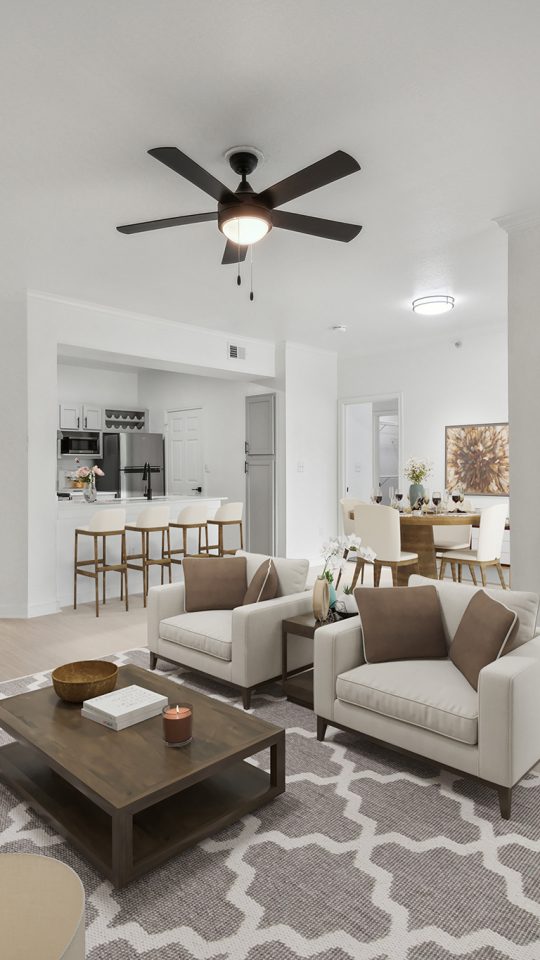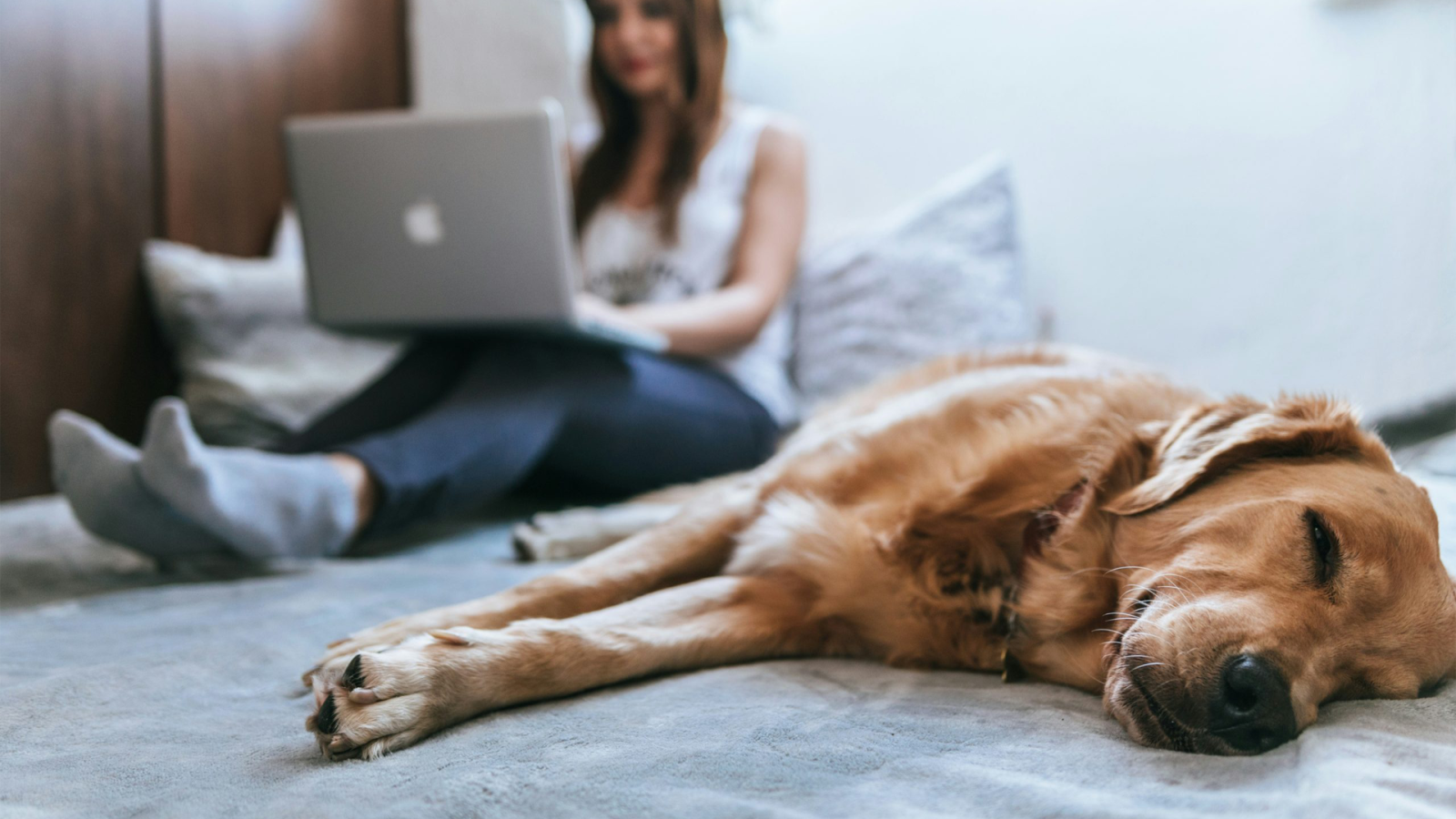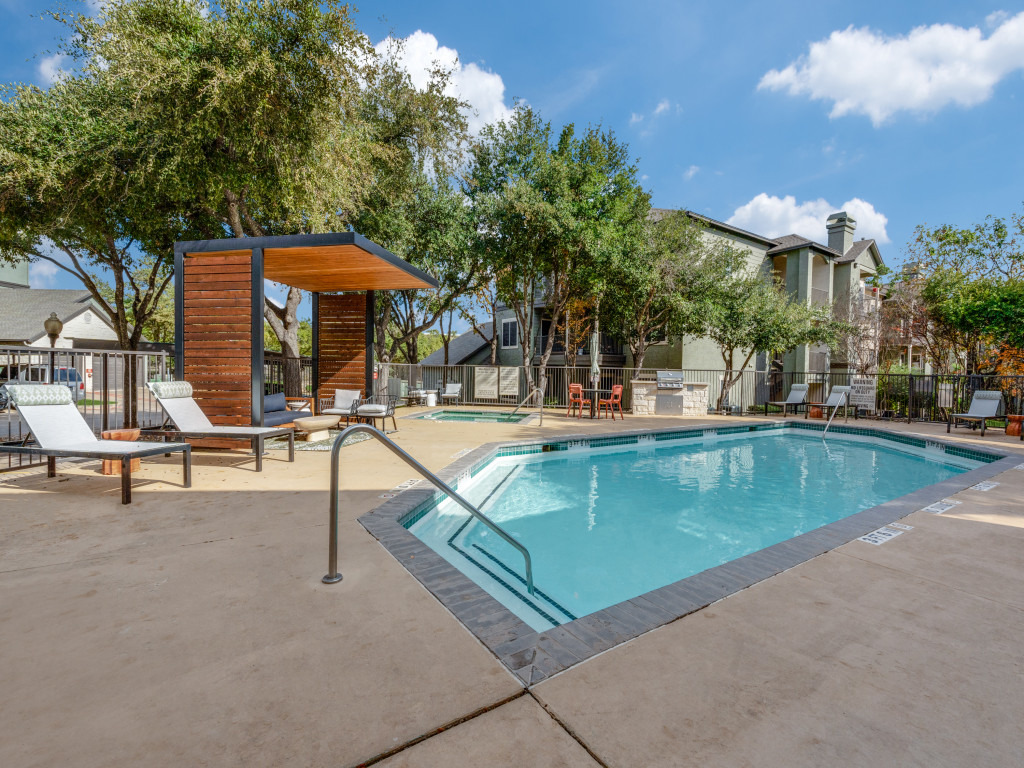Beautifully Updated
Made for Modern Living in Austin
Discover our newly renovated floorplans at Stetson Apartments. Now under under management, our range of sizes and amenities cater to your unique needs, budget, and preferences. Explore our spacious floorplan options to see what sets us apart.
